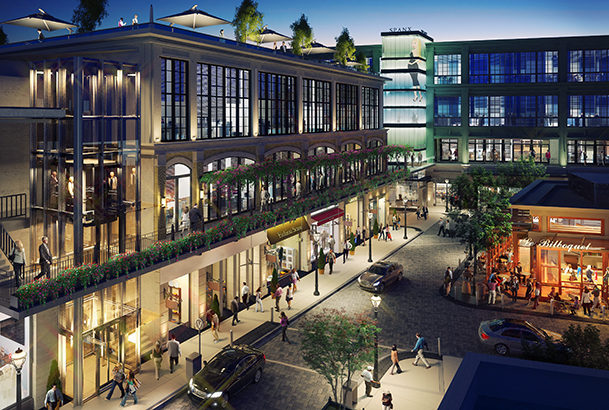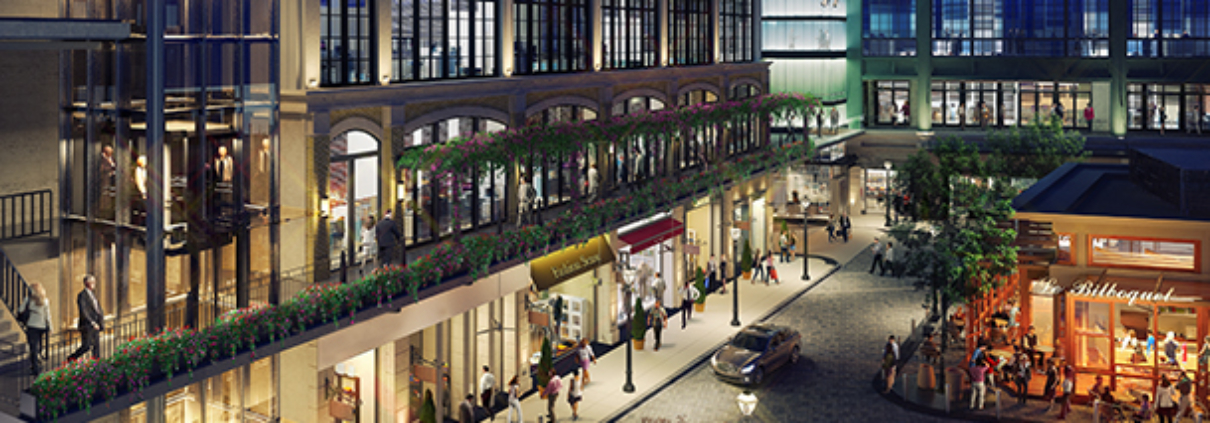Mixed-Use: Buckhead Atlanta

OliverMcMillan’s Buckhead Atlanta is a monumental mixed-use mecca located in the heart of the luxurious Buckhead neighborhood of Atlanta, Georgia. The $1 billion development spans across eight city blocks and interconnects 300,000-SF of retail/restaurant space, 900,000-SF of boutique office space, and 370 upscale apartments (located in two separate towers). Jordan & Skala Engineers provided mechanical, electrical, plumbing, fire protection, communications, security, and audio/visual engineering design for all retail and residential portions of the project, as well as multiple tenant build-outs. Jordan & Skala’s specific scope of work included the central cooling plant, two apartment towers, parking decks, offices, and all shell retail space in parcels “A” and “C.”
Towering over neighboring developments, Buckhead Atlanta brings an upscale experience to an area previously known as the “old bar district.” Architectural finishings of the mixed-use were meticulously selected by OliverMcMillan, which exhibits a level of detail and aesthetics not often seen in a project of this size. Buckhead Atlanta balances a positive pedestrian experience with automotive convenience. The project’s streetscaping and landscaping were specifically planned to be a walkable development and all vehicle and parking access to the retail shops is accessed through two parking garages. The parking garages were designed to provide a unique and and convenient parking experience; the structure includes a corridor drive, as well as marketing signage for Buckhead Atlanta’s retail tenants’ utilization. In addition to the upscale shopping experience in luxury brand boutiques such as Hermes, Etro and Louis Vuitton, Buckhead Atlanta offers an upscale living experience, as well. Two residential towers house deluxe apartment units, marrying sophistication, comfort, and ease into one seamless “live-work-play” lifestyle.
Similar to most projects of this magnitude, Buckhead Atlanta encountered some obstacles along the way that Jordan & Skala was able to overcome due to continuity of design and knowledge of the overall project. Jordan & Skala was the Engineer of Record on the original project and, therefore, was well-acquainted with the development when OliverMcMillan reinstated design and construction after the project had been on hold for over four years. Buckhead Atlanta is a robust and complex mixed-use development that required constant internal communication with all consultants on the project. The entire project team worked together seamlessly. Intensive coordination among the City of Atlanta and permitting was required throughout various phases of the project.
Buckhead Atlanta has transformed a plaza of single-level bars to a sophisticated, urban, upscale experience. Enriching the local economy while promoting the ever-popular “work-live-play” lifestyle, Buckhead Atlanta creates a revitalized and refined area in the heart of the “city in the forest” that is Atlanta.












Leave a Reply
Want to join the discussion?Feel free to contribute!