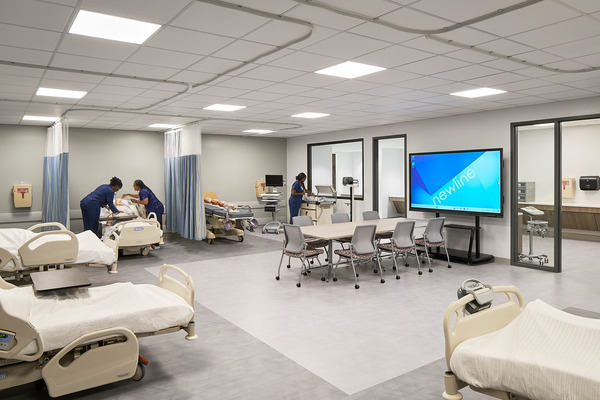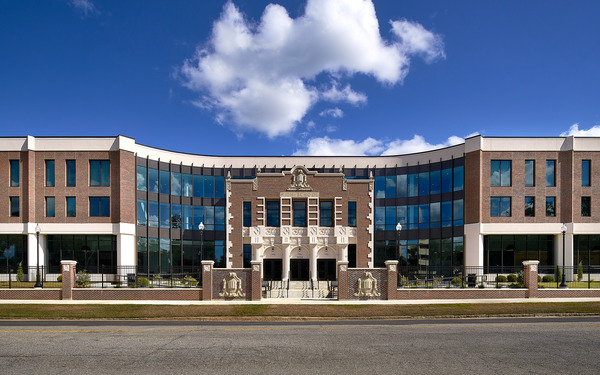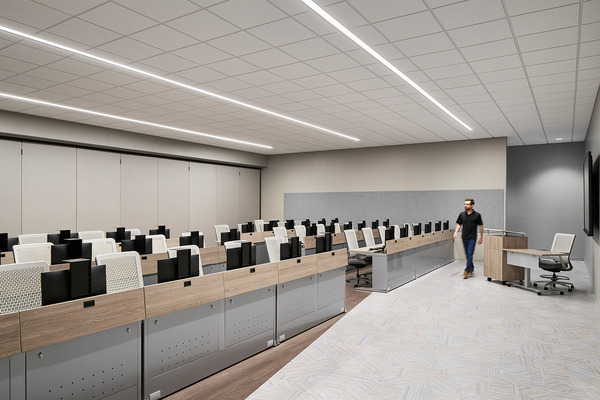Phoebe Putney Living & Learning Center
Albany, Georgia
Completion Date: 2024
Developer: Hospital Authority of Albany-Dougherty County
Architect: DAG Architects
General Contractor: Pellicano Construction
The Phoebe Putney Living & Learning Center is a 130,000 sq-ft medical education and housing complex in Albany, Georgia, completed in 2024. Built on the site of the former Albany High School and Middle School, the project honors the legacy of past generations by preserving the historic façade and integrating original design elements with a contemporary touch. The iconic front entrance remains intact, seamlessly blending tradition with modern design. Our designers engineered Mechanical, Electrical, Plumbing, and Fire Protection services for the facility to support two stories of residential spaces above the first-floor classrooms, providing students the opportunity to live and learn on the same campus. Designed to foster the growth of future professionals, the center aims to expand Georgia’s nursing and health services workforce, welcoming the next generation of leaders.
Preserving key architectural elements was a priority for the community, given the building’s historical significance. To maintain its character, the project faced several challenges, including height constraints, as preserving the original ceiling height was essential to maintaining the building’s historic character. Sound management and overhead space limitations required careful planning, and the use of insulated piping and strategic equipment placement away from windows. Additionally, ductwork was kept out of the atrium to preserve the open, historic aesthetic of the space. A partial basement was also filled in to accommodate the new design. The mechanical system utilized Variable Air Volume (VAV) rooftop units to provide efficient temperature control throughout the building. For the residential units, split systems were installed to ensure efficient and energy-efficient temperature regulation.
The electrical system was designed to meet both standard and specialized requirements. It powered the training classrooms, residential units, and medical simulation spaces. The first floor was constructed with concrete, while the upper two floors featured a wood-framed structure. Operating on a 208V power supply, it accommodated washer, dryer, and water heater installations while ensuring electrical systems for health services training and education classrooms. Our electrical designers also designed the installation of parking lot lighting and standard classroom lighting. The lighting was carefully integrated to enhance the natural brightness of the rooms, and motion-controlled lighting in the classrooms ensured energy efficiency in compliance with IECC 2015 standards.
Our plumbing designers used cast iron piping for storm and sanitary bathrooms, effectively reducing noise for first-floor spaces. A central water heating system was implemented to serve the building’s needs. Throughout the project, our designers remained committed to upholding performance standards while preserving the architectural integrity of the original high school. The result is a seamless blend of historical preservation and modern functionality and a space where students can train, live, and grow as future health service professionals.
Copyright Photography by: Garey Gomez Photography | Garey Gomez | gareygomez.com


