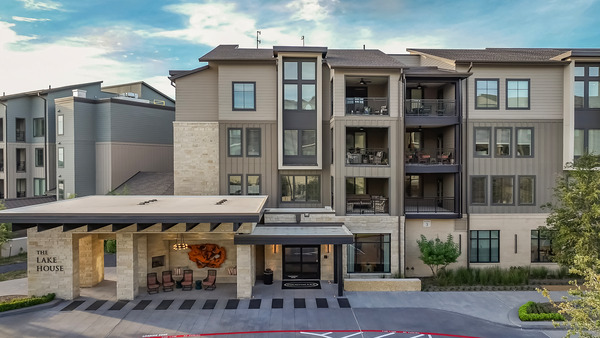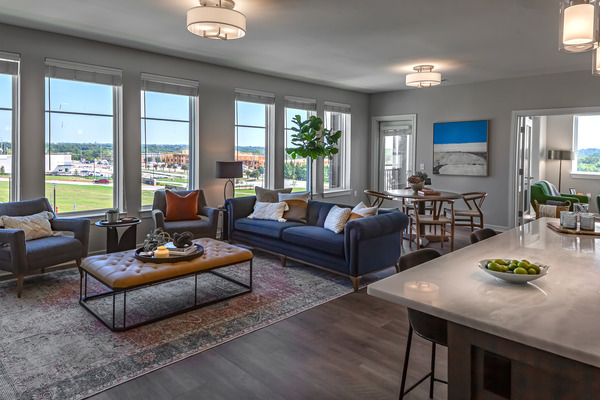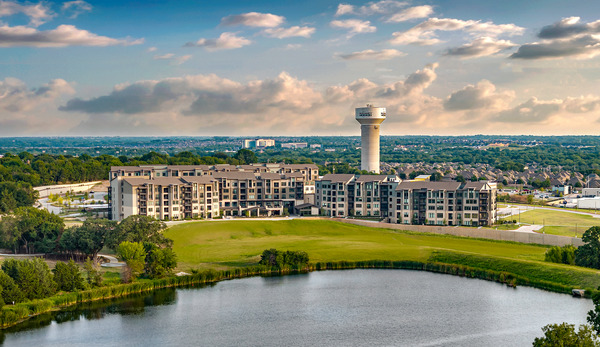Touchmark at Emerald Lake
McKinney, Texas
Completion Date: 2024
Developer: Touchmark
Architect: three architecture
General Contractor: ANDRES Construction
Set among 80 acres of greenery in McKinney, Texas, Touchmark at Emerald Lake is more than a place to live. It’s a vibrant and supportive community where residents can thrive while having access to the health services and care they may need. Completed in 2024, the continuing care and retirement community offers a range of living options, including independent living units, assisted living units, and memory care units. At the heart of the community is a private 11-acre lake complete with a lake house pavilion and deck, offering an inviting space that brings people together.
Jordan & Skala Engineers (JSE) provided Mechanical, Electrical, Plumbing, Fire Protection, as well as HVAC and lighting commissioning services. Throughout the project, our team remained adaptable and solution-oriented while navigating design iterations and site-specific challenges. During construction, a historic Texas freeze struck, causing a pipe to burst on-site. Our designers responded swiftly by identifying solutions, supporting the construction team, and keeping the project on course. Coordination was key throughout as our team worked closely with the architect and construction crews and maintained a steady dialogue to ensure seamless execution. At one point, the city proposed classifying the building as a high-rise, which would have significantly increased costs and complexity. By collaborating directly with the McKinney Fire Department, our team helped negotiate a compromise, ultimately preserving the project’s budget and schedule.
Our mechanical designers incorporated a VRF system for energy-efficient heating and cooling, along with a rooftop dedicated outside air unit to manage ventilation. The community was also designed with amenities that support a full and active lifestyle with a fitness and salon for wellness and physical health. Our team designed a wide range of shared spaces, from a theater room, bar, dining areas and two fully equipped commercial kitchens and grease waste systems.
The building features memory care units on the lower level, assisted living on the upper level, and independent living throughout the rest of the facility. For the assisted living areas, our plumbing designers incorporated specialized fixtures, including a therapeutic tub that enhances care and comfort for residents. Another unique challenge came from the site itself, which presented a 55-foot elevation change from one end of the building to the other. This demanded an innovative plumbing approach and strategic foresight to prepare for future phases of development. Our team installed fire and domestic booster pumps, an internal storm system, natural gas, and two centralized hot water systems. From start to finish, the Touchmark at Emerald Lake project reflects the collaboration, problem-solving, technical and engineering excellence required to bring a complex vision to life.
Copyright Photography by: Richard L. Muniz | Richard L. Muniz Photography


