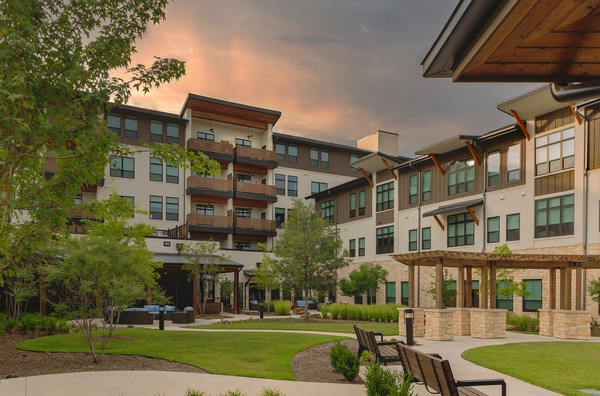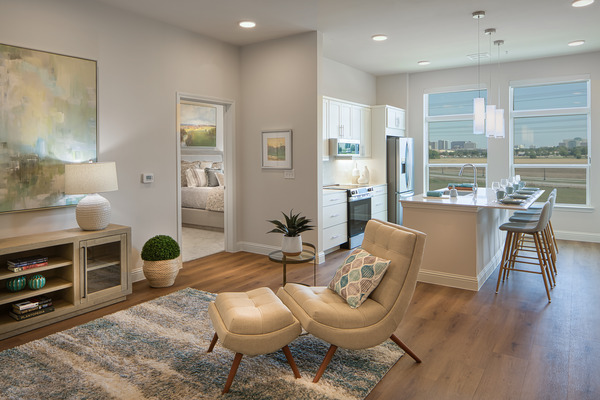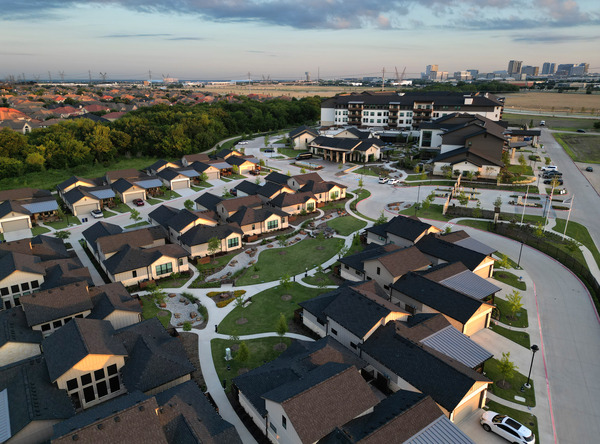The Outlook at Windhaven
Plano, Texas
Completion Date: 2025
Owner: Forefront Living
Developer: Greystone
Architect: three architecture
General Contractor: ANDRES Construction
The Outlook at Windhaven is a continuing care senior living community, completed in 2025, that blends comfort, safety, and modern design to meet the diverse needs of its residents. The community itself is more than just a place to live. It was designed as a place that fosters wellness, independence, and community engagement. Jordan & Skala Engineers (JSE) provided Mechanical, Electrical, Plumbing, and Fire Protection engineering services for this large-scale development, which was designed to support every stage of senior living, from independent living apartments and cottage homes to assisted living and memory care units.
Among its standout features are an indoor swimming pool, a full-service dining area with a commercial kitchen serving both the independent and assisted living units, and a parking garage. Every detail was strategically planned to create an environment that feels inviting, while also meeting the safety and operational needs of a health services facility. The development consisted of two primary buildings, a five-story independent living building and a three-story assisted living building. Each building required tailored engineering strategies. For the independent living units, our mechanical designers incorporated DX split systems. The shared corridors were supported by a packaged rooftop unit, maintaining consistent comfort throughout the common areas.
Our designers designed a VRF system for the assisted living units. These units were also ventilated by a dedicated outside air unit. This ensured a constant supply of fresh air, which is a critical element in health services facilities where occupant wellness is a top priority. The full-service dining area and commercial kitchen were supported by a packaged rooftop unit exhausted by a scrubber unit.
The commercial kitchen introduced its own requirements. Our plumbing team included a grease waste and drainage system to handle operations safely and a central hot water system. The combination of a 9-foot-tall garage and restricted space created a challenge that called for precise planning and design of the drainage routes. Our plumbing designers also designed booster pumps and sump pumps, which provided consistent water pressure and safety against flooding and water damage.
The Outlook at Windhaven project required close collaboration between the team and our partners to design a vibrant senior living community that provides seniors with a safe and supportive environment. By integrating innovative engineering solutions, our team helped transform the project into a health services facility that will serve residents for many years to come.
Copyright Photography by: Richard L. Muniz | Richard L. Muniz Photography


