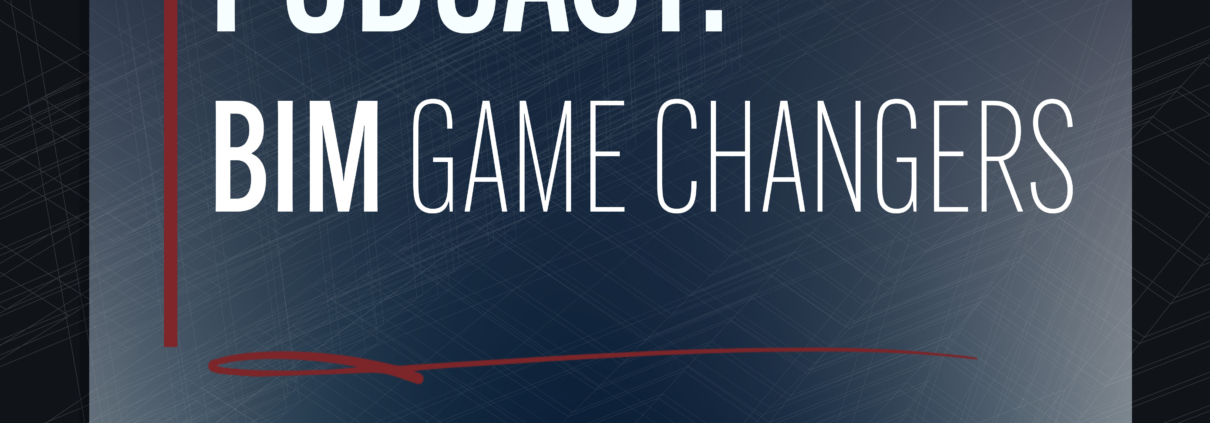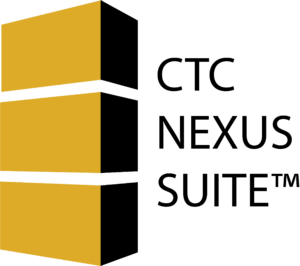From AutoCAD to Revit: How Project Management Adapts in the BIM Era
In this article of The Coordination Conversation, your website blog companion to our video and podcast series by Jordan & Skala Engineers (JSE), we take a closer look at how Building Information Modeling (BIM) continues to reshape the way MEP project managers work.
In this episode, Project Manager Francesca Baker joins BIM Manager Tom Matzen to explore the growing pains and big wins that come with transitioning from AutoCAD to Revit, and what project managers need to know to stay ahead.
Featured Topics from Our Latest Episode:
1. AutoCAD vs. Revit: What Really Changes for Project Managers
As Francesca explains, “The biggest difference is time management.”
Revit offers richer detail and more coordination through 3D modeling, but it requires more time and planning up front. AutoCAD drafting may be faster, but Revit improves long-term efficiency and collaboration, especially when multiple disciplines share the same model.
Key Takeaways:
- Revit’s level of detail increases coordination accuracy but requires schedule adjustments.
- Project managers must budget time for model setup, collaboration, and version control.
- The payoff? Fewer surprises in construction and cleaner deliverables.
2. Why BIM Kickoff Meetings Are Non-Negotiable
Before any Revit project starts, a BIM kickoff meeting ensures all parties — architects, engineers, structural, and BIM teams — align on file sharing, sheet naming, and model standards.
Key Takeaways:
- Kickoff meetings prevent last-minute scrambles and model setup conflicts.
- Even a 15-minute session can save hours of rework later.
- Documentation of kickoff decisions helps new team members onboard quickly.
3. Managing Live Models and When to “Freeze”
Live models promote transparency but can cause chaos close to deadlines if updates hit unexpectedly. The best practice? Define a “model freeze” date two weeks before key deliverables to maintain stability and clarity.
Key Takeaways:
- Live collaboration builds stronger coordination between teams.
- Scheduled “freeze” points protect drawing consistency and deadlines.
- Balance flexibility with structure to keep everyone aligned.
4. The Debate on Fully Populated Models
Fully populated models, where every pipe, duct, and fixture is modeled in 3D, offer unmatched coordination but take significantly more time. Francesca notes they’re more common on design-build projects.
Key Takeaways:
- Full population improves constructability and clash detection.
- Partial population (e.g., modeling a single location of repeated work) can strike a balance between speed and detail.
- Model population should align with client expectations and schedule realities.
5. What’s Next: Smarter BIM and AI in Design
Tom shares that JSE’s BIM team is refining Revit families, introducing automation tools, and exploring AI-assisted modeling. From automated routing to large-language models that respond to text prompts (“Create sheets for this project”), these innovations aim to enhance model efficiency without compromising engineering quality.
Key Takeaways:
- Automation tools are already improving modeling speed and accuracy.
- AI in BIM is still emerging, but has potential to streamline setup and coordination.
- JSE continues to lead through innovation, ensuring technology works for engineers, not the other way around.
What This Means for MEP Engineers, Architects & Developers
The move from AutoCAD to Revit isn’t just a software upgrade, it’s a cultural shift in how design teams collaborate. Project managers play a pivotal role in setting expectations, managing schedules, and maintaining clarity throughout the BIM process.
At Jordan & Skala Engineers, our integrated teams in MEP Engineering, Sustainability, and Low Voltage Design are leveraging BIM to deliver cleaner drawings, smarter coordination, and better results across every phase of design.
Watch the full episode: BIM Game Changers: AutoCAD to Revit — Project Management in the Hot Seat
Meet Our Speakers

Tom Matzen
BIM Manager

Francesca Baker
Project Manager
Thank You To Our Partners
CTC Software empowers AEC professionals with high-performance tools built for your workflow—whether you’re designing buildings, modeling infrastructure, managing content, or optimizing production. From precision automation to streamlined collaboration, CTC has your project covered—so you can focus on creating, building, and innovating with confidence.
Nexus Suite centralizes your BIM content, standards, and project insight—keeping your team aligned and your projects on track. It delivers powerful BIM management for every stage of your workflow—organize content with CMS, uphold company standards with Ally, and monitor project health with PAL. It’s everything you need to stay aligned, consistent, and in control across teams and projects.
___________________________________________________________________________________________________________
For 60 years, Bartos has been a trusted partner to engineers, architects, and mechanical contractors across North Texas, delivering best-in-class HVAC and acoustic solutions backed by decades of expertise and relationship-driven support. Our team combines deep technical knowledge with a hands-on, service-first approach, helping customers design and deliver high-performance buildings. Representing best-in-class manufacturers, Bartos provides access to advanced selection, modeling, and design tools that simplify every stage of the process. Our experienced team offers Lunch and Learn sessions and factory tours for those looking to gain more insights into our solutions. With specialized acoustic expertise, we’re uniquely equipped to solve complex noise control challenges. Bartos is your partner from design to delivery.





Leave a Reply
Want to join the discussion?Feel free to contribute!