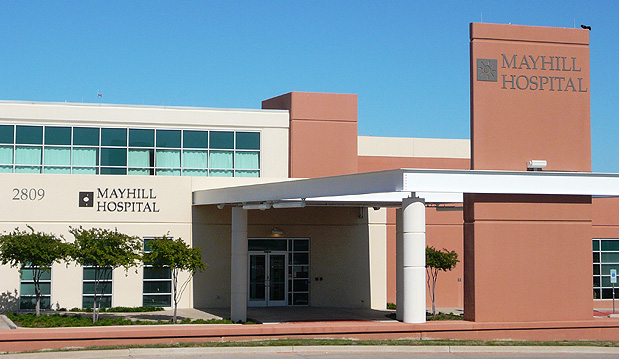Atlanta / Charlotte / Dallas / Denver / Houston / Washington, D.C.
© Copyright 2024 – Jordan & Skala Engineers
*FITWEL & Design is a registered trademark of the U.S. Department of Health & Human Services (HHS). Participation by The Center for Active Design and/or any other organization does not imply endorsement by HHS. Outside the United States, the FITWEL service marks are owned by the Center for Active Design, Inc.











