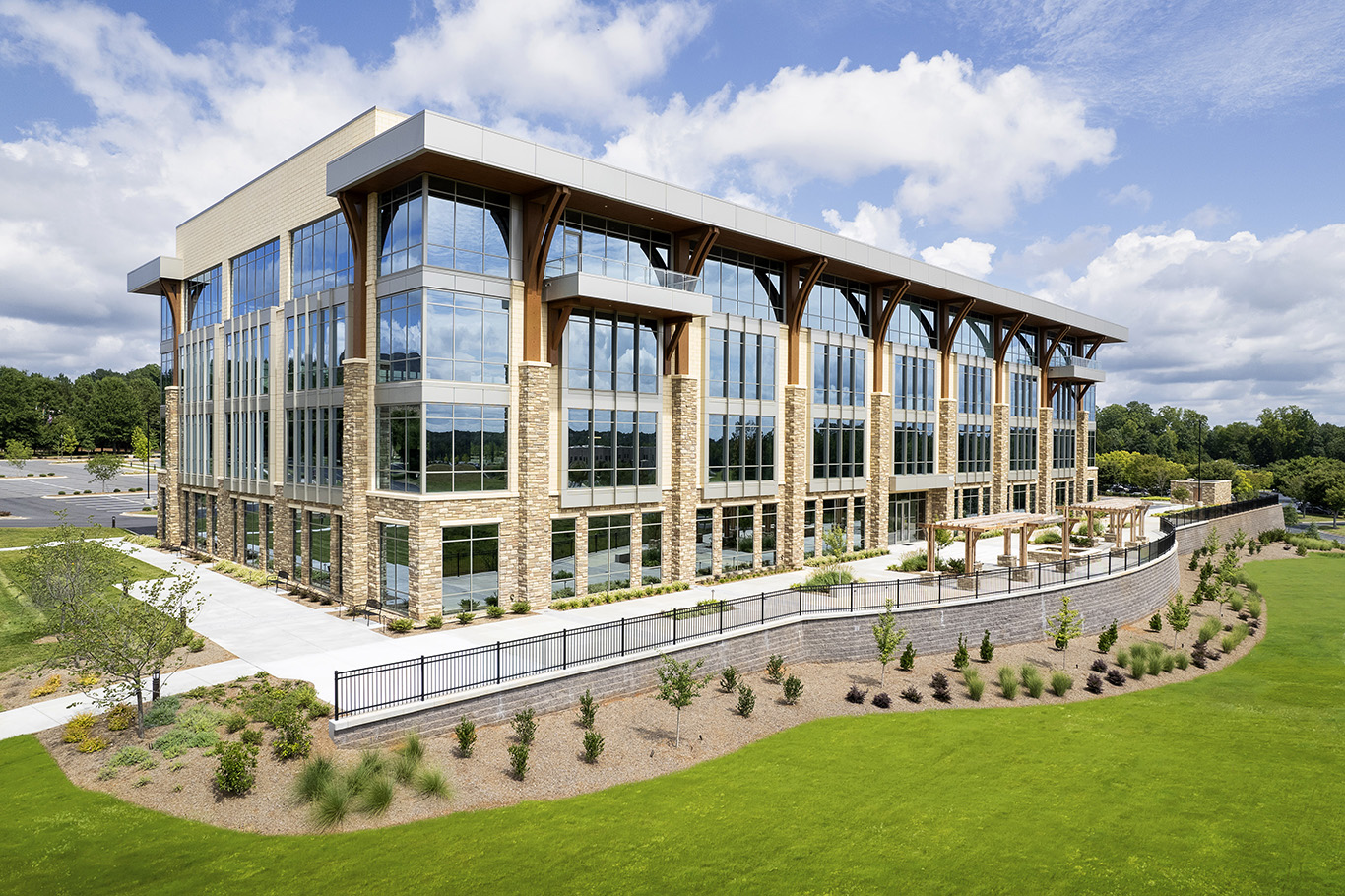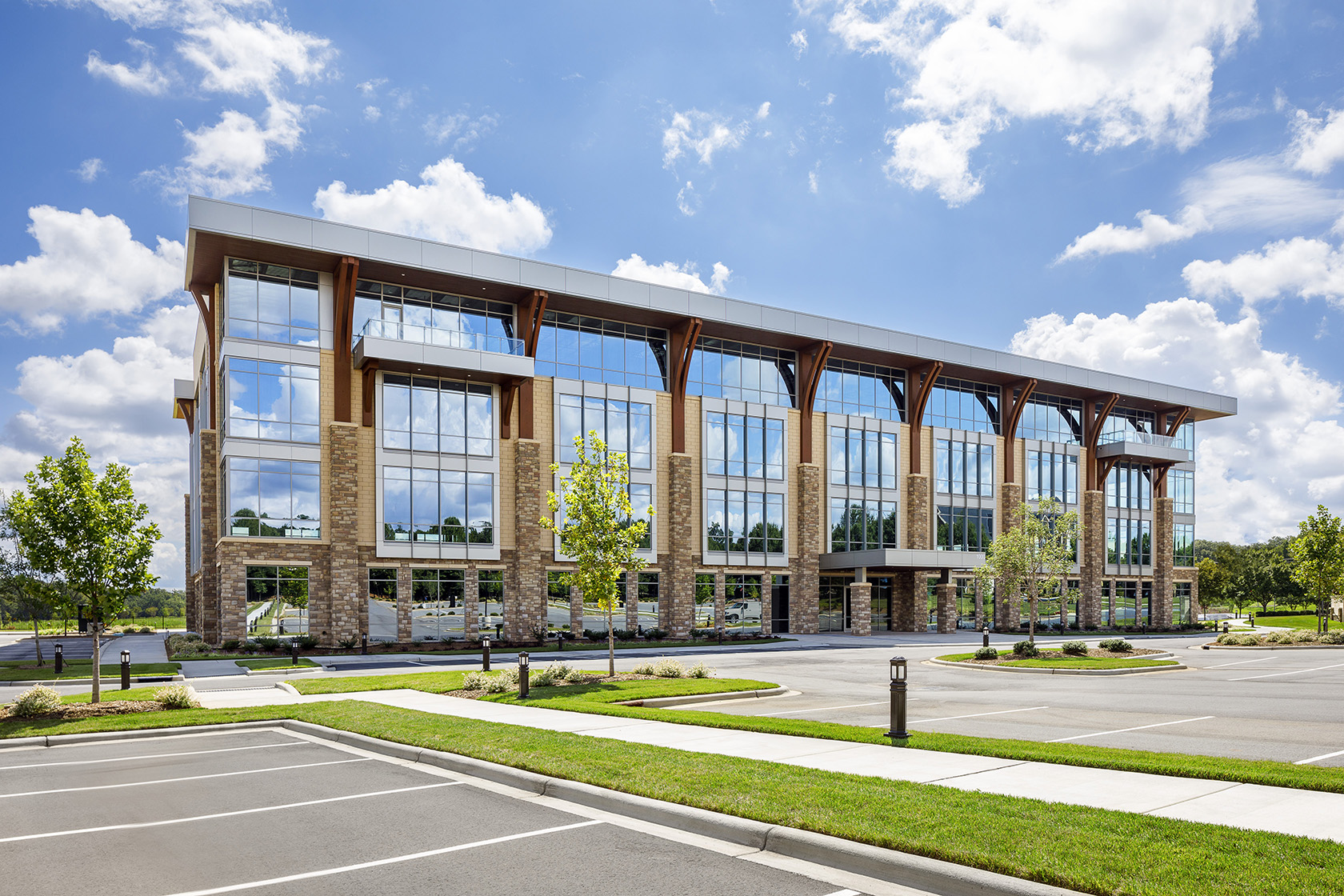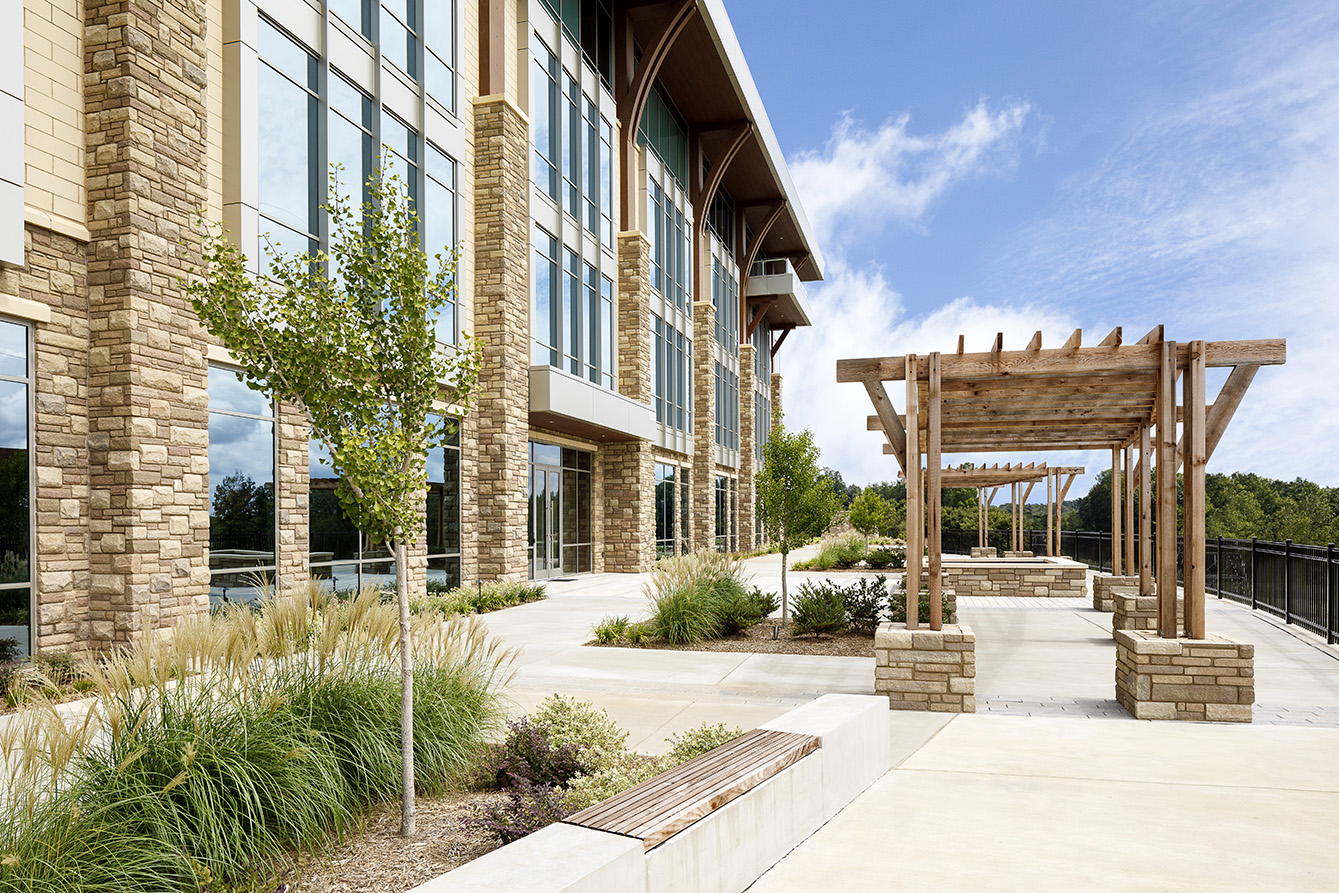CrossRidge One
Lancaster County, SC
Completion Date: 2022
Owner: Inspiration Ministries
Architect: Perkins Eastman
General Contractor: Edifice General Contractors
CrossRidge One is a Class-A office building in Lancaster County, South Carolina. The 4-story mixed-use facility totals 120,000 SF and includes a retail area, walking trails, and greenways for its tenants to enjoy. It is close to the pre-existing CrossRidge Conference & Event Center, CrossRidge Café, and boasts a 75,000 SF YMCA at the back of the property. As an addition to the CrossRidge campus, CrossRidge One marks an increase in space for tenants to occupy, bringing in more business population to the area. Its practical and aesthetically pleasing pathway designs allow easy access to the other buildings nearby.
As the MEP engineering consultant, Jordan & Skala’s mechanical team worked closely with the design and construction teams to weave the necessary systems and equipment around the building’s wood beam structure to maintain the aesthetic the client requested. From the roof of the building, our team navigated the ductwork around the wall bracings down to the first floor. Six variable air volume units were placed on the rooftop of the building, connecting to the ductwork that leads to and distributes air in the lobby. A Building Automation System, which included smart controls for the overall building, was also put into place. Electrically, the building utilizes a traditional 480-voltage system. Extra coordination was necessary when it came to the plumbing systems, however. Collaborating with the structural team, our designers implemented a domestic booster pump and a fire pump to the project, navigating around the beams like the mechanical team. The plumbing team also had to maneuver the rooftop drainage elements in such a way as to keep the smooth facade of the building so it would match the rest of the campus. Underground, the team had to maneuver the drainage system around the beams beneath the slab and drop the system lower than typical to avoid the civil and structural elements.
Copyright Kris Decker/Firewater Photography


