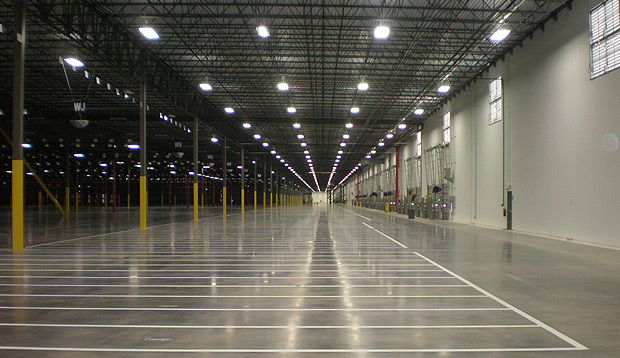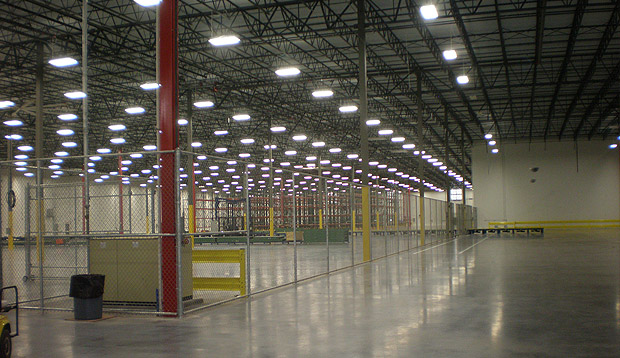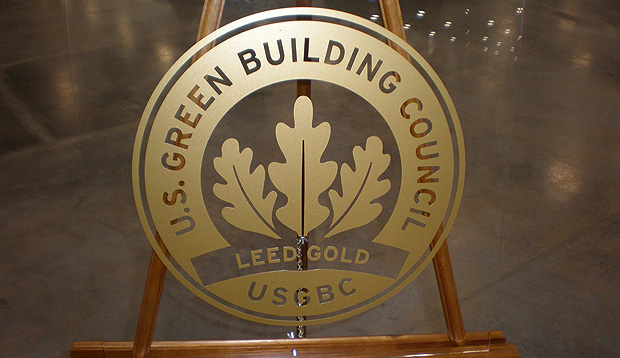General Mills Distribution Center
Social Circle, GA
Completion Date: 2010
Developer: Rockefeller Group Development
Architect: MacGregor Associates Architects
The General Mills Distribution Center is a new 1.5 million SF warehouse facility designed to distribute products throughout the southeast. This distribution facility includes a 60,000 SF temperature-controlled area, a 25,000 SF office component, and 2,500 SF security and guardhouse building heated via direct-fired gas heaters and ventilated via axial roof fans with wall intake louvers. The project features 32-foot clear heights, T-5 lighting, concrete truck courts, and on-site trailer storage.
Jordan & Skala Engineers performed mechanical, electrical, plumbing, fire protection, communications, and security system design services. The warehouse illumination was delivered by high-efficiency fluorescent lighting controlled by occupancy sensing devices. Additionally, the project successfully achieved LEED Gold Certification, making it the largest LEED Gold industrial facility in the United States, and the second largest in the world.













