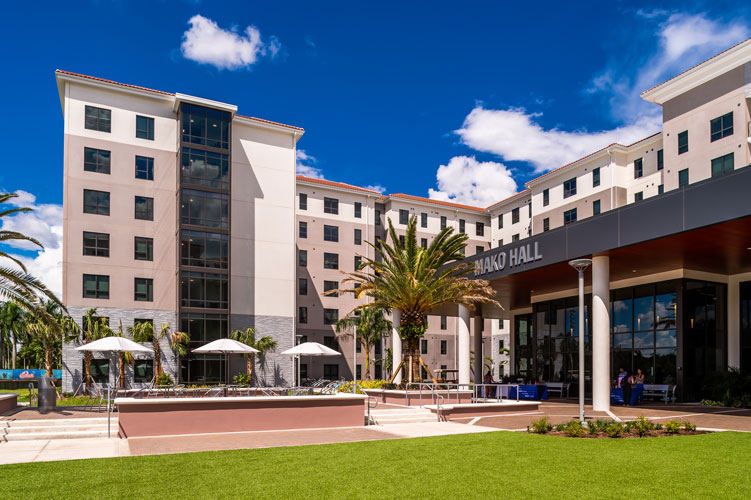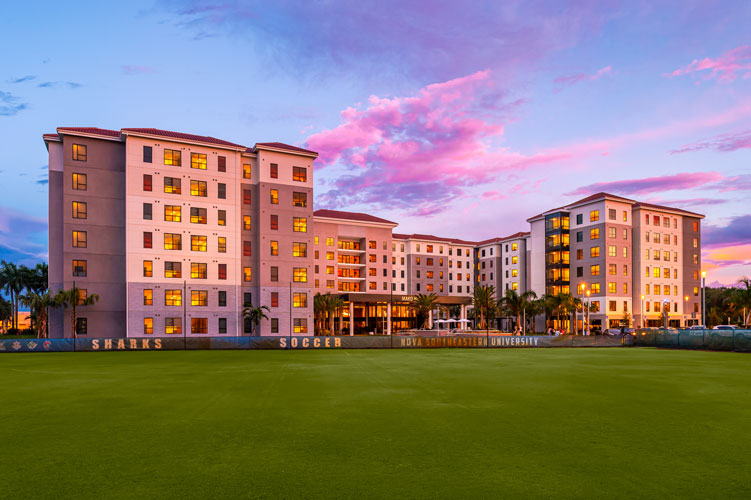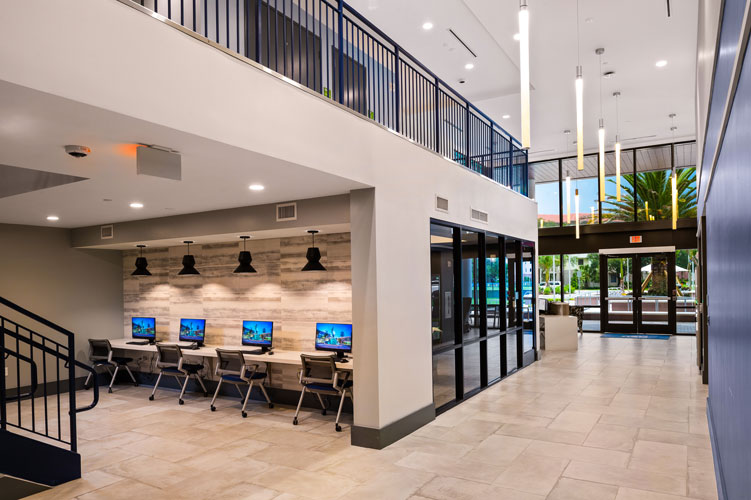Mako Hall
Ft. Lauderdale, FL
Completion Date: 2019
Developer: RISE: A Real Estate Company
Architect: Niles Bolton Associates
General Contractor: Juneau Construction Company
Mako Hall lies on an old intramural soccer field at Nova Southeastern University. The seven-story, 312,000 GSF residence hall is a transition point between the foot-traffic-oriented campus and the motorist-centered College Avenue. It provides exciting amenities to students, such as an Innovation Center, multi-purpose rooms, and private study rooms. Over 600 students can reside in Mako Hall within rooms equipped with in-unit washers/dryers and full-sized kitchen appliances.
The MEP design process for Mako Hall required extensive collaboration because the residence hall was built of precast concrete. Since the development’s concrete panels were made off-site and later transferred to the location for construction, all elements, including the duct-work sizing, piping, and electrical wiring locations and penetrations, were pre-designed. As a result, our designers finalized the design before the slabs were poured by proactively coordinating with the architectural and construction teams. Our designer’s accelerated schedule was necessary to guarantee that the MEP design could flow through the walls once construction began on site.
Since its opening in 2019, Mako Hall has provided students at NSU with a contemporary, vibrant, and secure living and working environment. The development has won multiple awards, including the 2020 South Florida Business Journal Structures Award and the 2020 American School and University Magazine – Outstanding Design Award.


