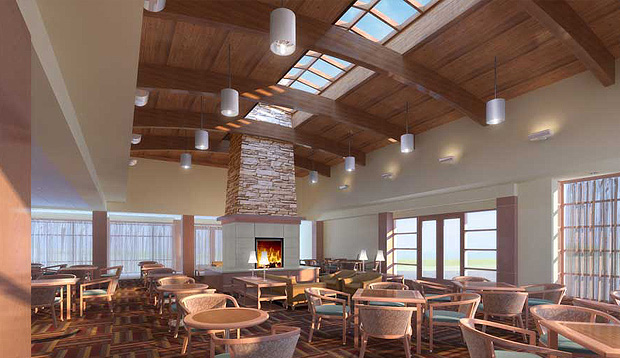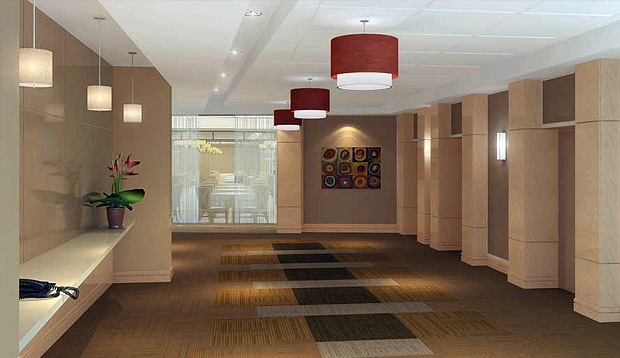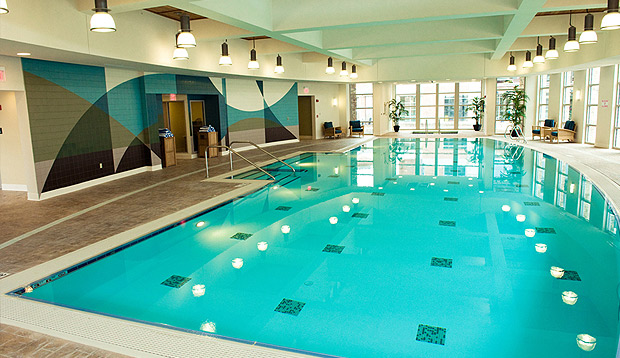Marquette Manor
Indianapolis, IN
Completion Date: 2008
Architect: THW Design Architects
Renovation and expansion of the existing facilities at Marquette Manor. These including a new 96,500-SF, 48-unit independent living building with one level of parking underneath, a new 17,000-SF resident life center including fitness facilities, bistro, multi-purpose room, chapel, and an indoor swimming pool, plus renovation of public/resident common spaces and dining facilities, a new elevator tower and porte cochere, remodeling (cosmetic upgrade) of five floors of hallways and lounges, and site/amenity development, additional parking, cooling tower relocation and landscape lighting circuitry.


