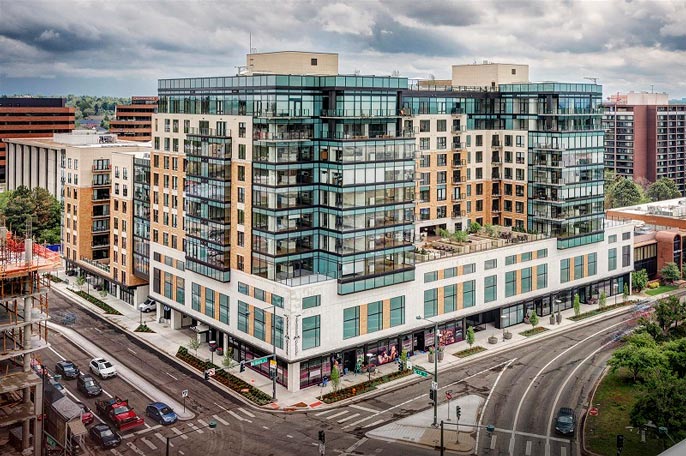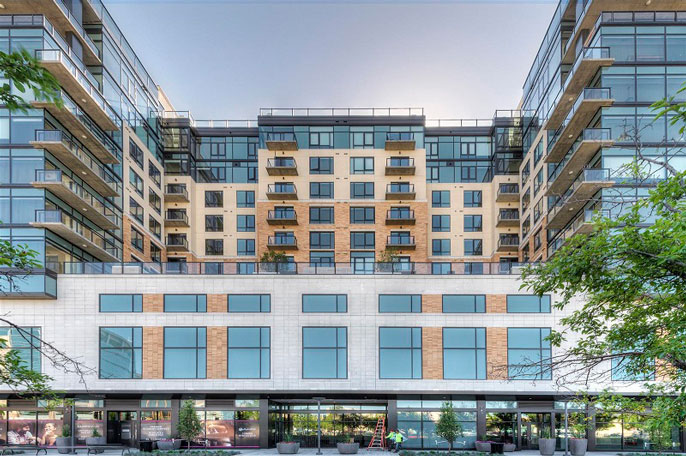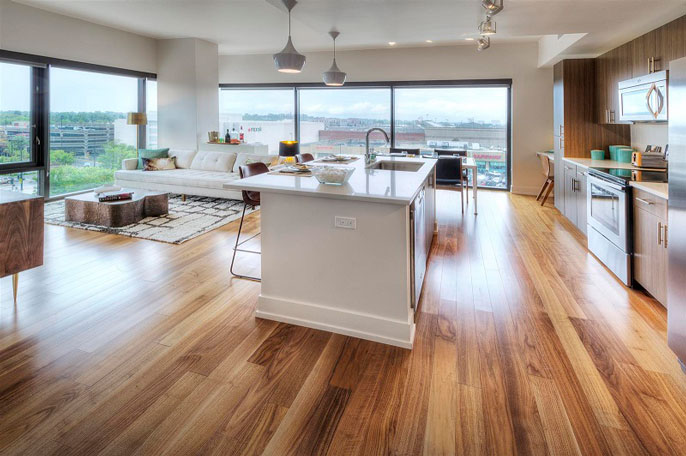Steele Creek
Denver, Colorado
Completion Date: 2015
Architect: The Housing Studio
Located near the coveted Cherry Creek neighborhood, Steele Creek is a mixed-use, high-rise, residential, and retail development. Designed to provide a luxury experience for its residents, the 12-story building features 288 apartment units with 17,000 SF of ground-level retail. The project delivers an amenity rich space that includes a rooftop pool, fitness center with a yoga studio, grilling area, and sport viewing lounge.
Jordan & Skala performed the MEP design services for the residential development. JSE utilized the DX split systems with gas heat for the HVAC portion.


