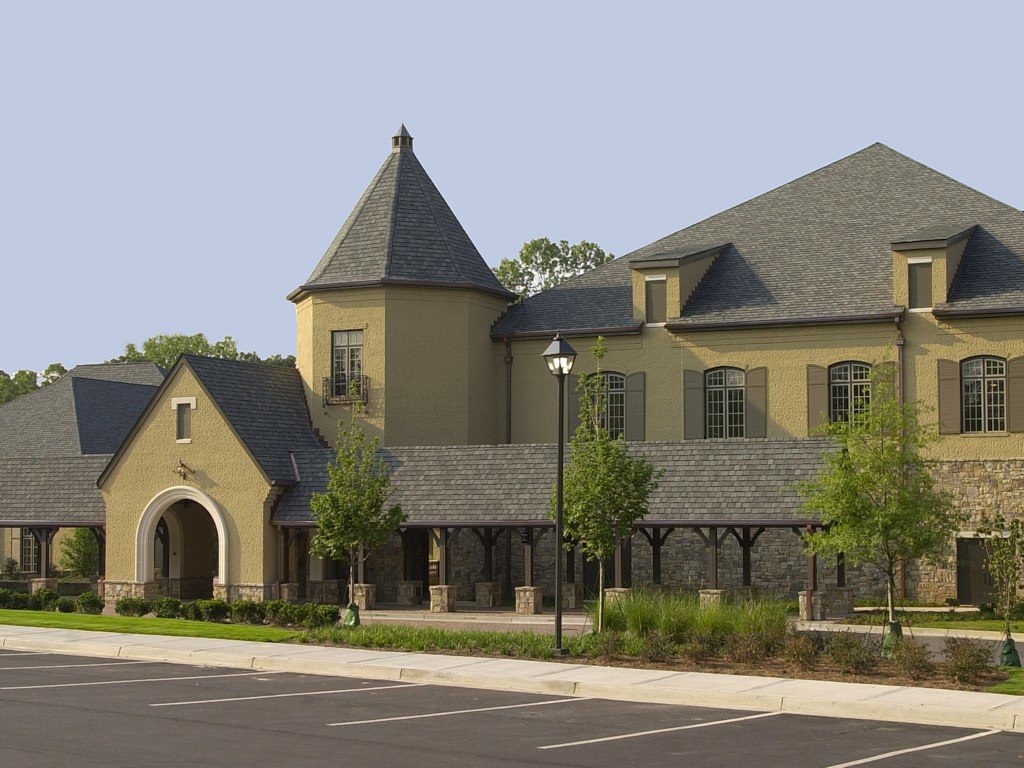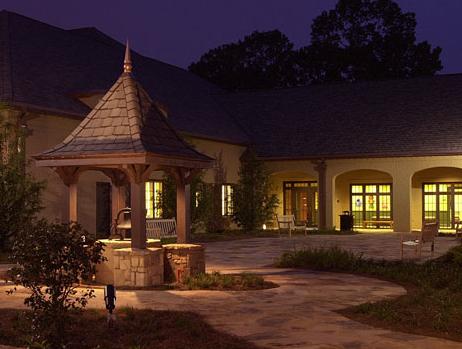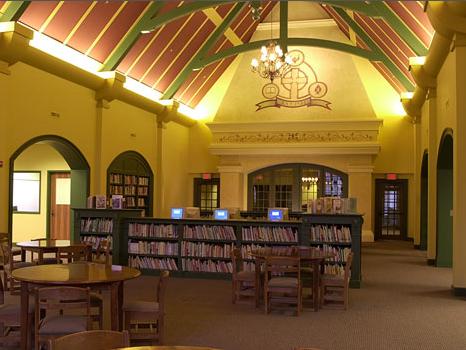Trinity School
Atlanta, GA
Completion Date: 2002
Architect: Chapman, Coyle, Chapman
The prestigious Trinity School, a private pre-K through sixth-grade elementary school, required a new facility in Atlanta.
The 135,000-SF project boasts a two-story education wing, an auditorium with a performance stage and dimming system, two gymnasiums, a vaulted library, a kitchen, cafeteria, and administration spaces. Due to the aesthetics of French Provincial architecture and lack of usable roof areas, water-source heat pump systems were used, offering individual temperature control for each classroom. Energy-efficient lighting highlights children’s artwork, making functional use of corridor walls.


