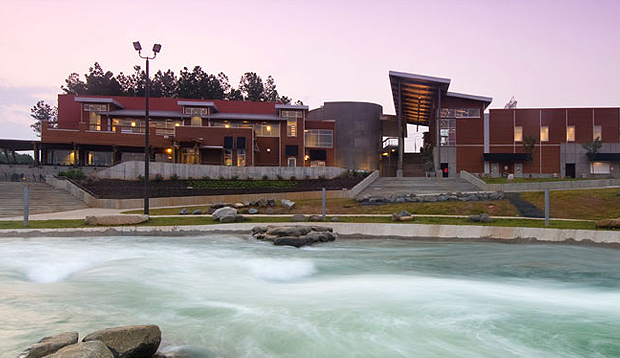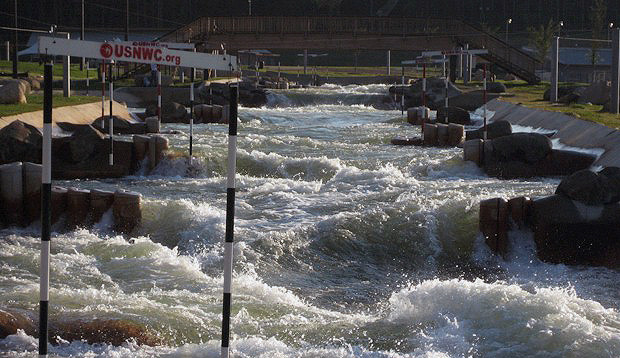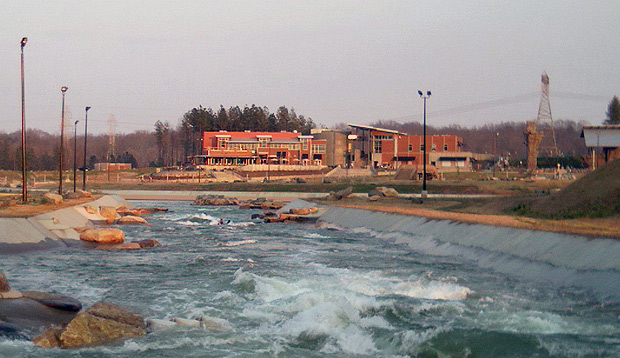U.S. National Whitewater Center
Charlotte, NC
Completion Date: 2010
Architect: Liquid Design
The U.S. National Whitewater Center is a premier outdoor facility that features the world’s largest and most complex re-circulating artificial whitewater river. This project is made up of multiple buildings that are centered around the 2-story, 17,200 SF welcome center which contains meeting rooms, a pro-shop and a shelled-in restaurant. The entertainment facilities include a 5,200 SF climbing center with a mezzanine, a 2,000 SF boater orientation area, a 1,900 SF outdoor eating facility with cooking hoods, and a 2,900 SF day camp pavilion. The support buildings consist of a 4,840 SF restroom and changing facility, a 5,060 SF whitewater boathouse, and a 2,050 SF maintenance and repair facility.
Jordan & Skala Engineers performed the mechanical, electrical, and plumbing engineering design for the recreation facility.













