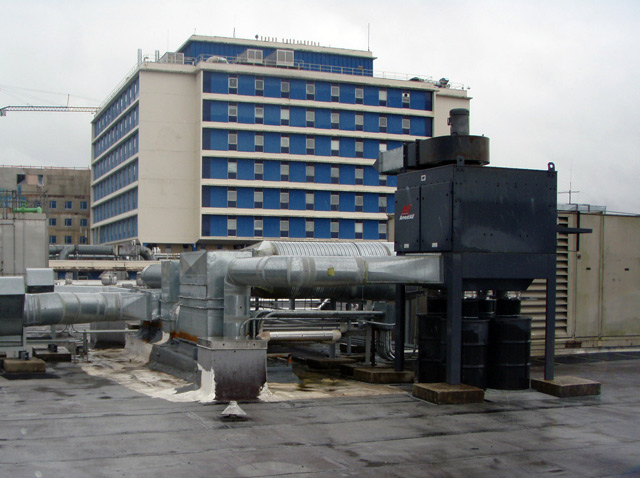VA Hospital OPA Building
San Juan, Puerto Rico
Completion Date: 2013
Architect: HDR Inc.
The Veterans Affairs (VA) Hospital in San Juan, which is the largest medical facility in Puerto Rico, was in need of additional space.
A new 2nd floor was added to an existing single-level ambulatory care facility. Two major design challenges were that the existing facility had to remain in operation during the construction, and all of the existing air handling units, building exhaust fans, and cooling towers were located on the existing roof. In order to keep the existing building in operation while adding the 2nd floor, the new 2nd floor slab and roof were built around the existing equipment. New fans and AHUs designed to match the existing 1st floor equipment were installed, placed into operation and connected to existing duct connections. To allow the existing equipment to continue operating while constructing new equipment spaces for the new equipment, the 2nd floor slab and roof were left out where existing equipment was located on the low roof. Once the existing equipment was removed and reconnected to new equipment, the slabs were filled in and construction proceeded. The existing chiller plant was more than doubled and was connected to new cooling towers located on the new high roof. The existing cooling towers remained in service until the new cooling towers and piping were installed. The systems were all designed to minimize shut down of individual systems and equipment. The new 2nd floor HVAC systems included multiple constant and variable volume air systems with high levels of filtration.











