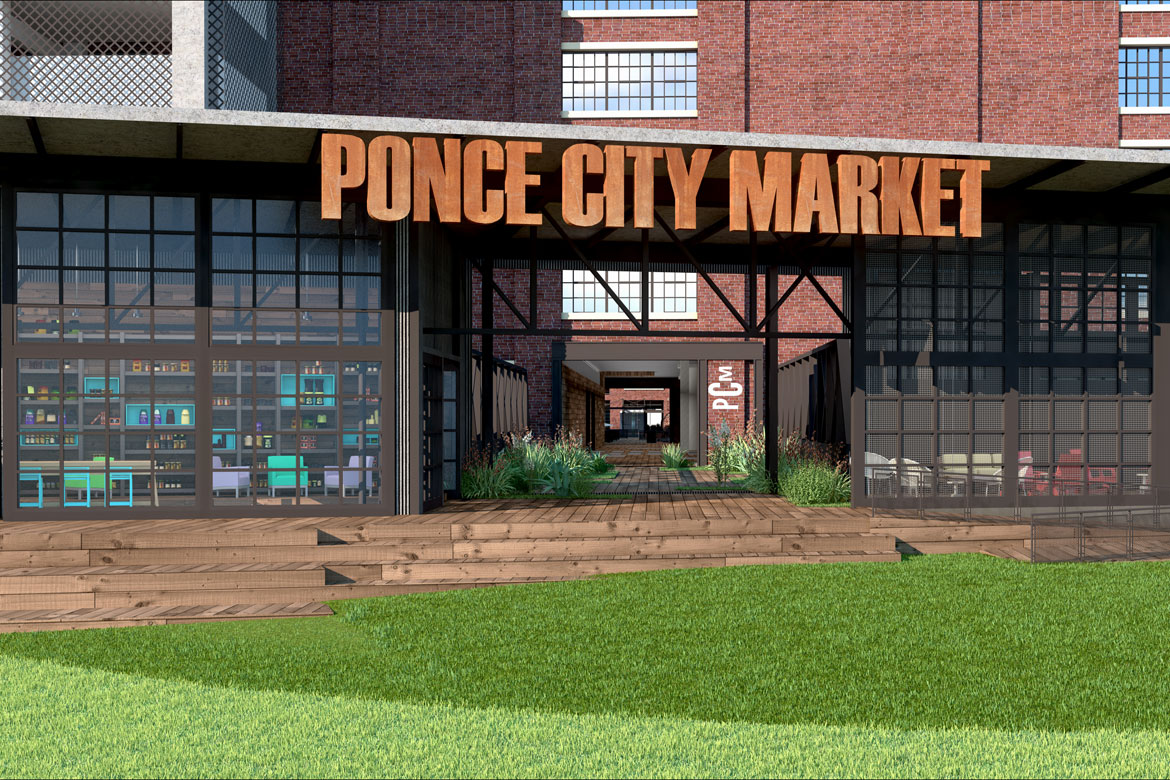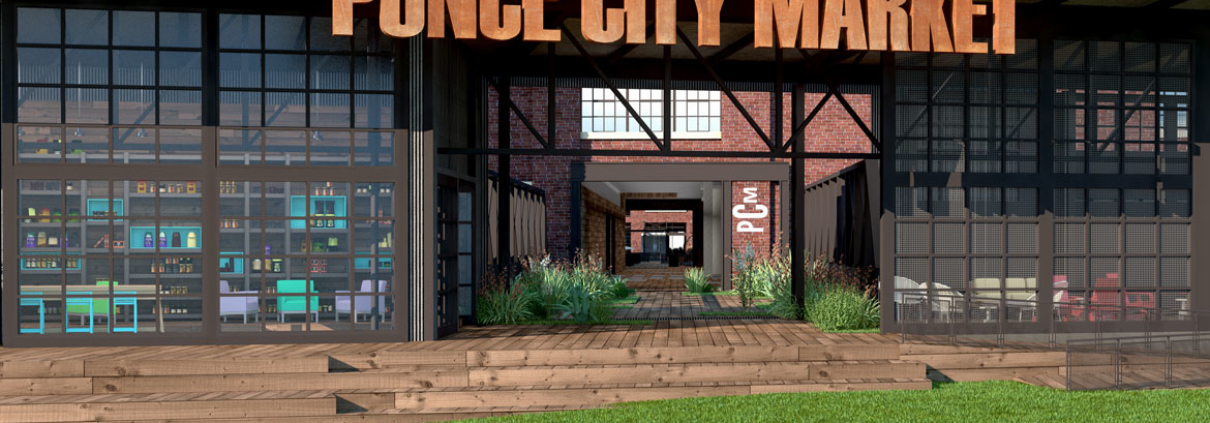Project Highlight: Ponce City Market
Jordan & Skala Engineers recently provided MEP engineering design for The Flats at Ponce City Market, a 2,000,000-SF mixed-use development located in the Old Fourth Ward of Atlanta, Georgia. Jordan & Skala’s scope of work included renovating and converting the existing 300,000-SF Sears, Roebuck, & Company Building’s East and West Wing into 580 new loft-style dwelling units. The Flats will feature a 2,500-SF leasing office and amenity area with restaurant and retail space below. The development additionally features office space facing Ponce de Leon Place.

The project is currently seeking LEED Core & Shell Silver Certification. High-efficiency HVAC split systems were installed in order to achieve energy savings. Additionally, energy saving LED lighting, and low-flow plumbing fixtures were implemented during design.
According to the project’s website, “The Ponce City Market, Atlanta’s largest adaptive reuse project, is being reinvented as a vibrant community hub that will house the Central Food Hall, various shops, flats and office, all while pointing back to the roots of its inception.”
Ponce City Market is poised to be a connecting point for surrounding neighborhoods in the area. The development is focused on building community connections, and will incorporate a pedestrian network, public green spaces, and access to the new Atlanta BeltLine corridor.
For more information please visit poncecitymarket.com.












Leave a Reply
Want to join the discussion?Feel free to contribute!