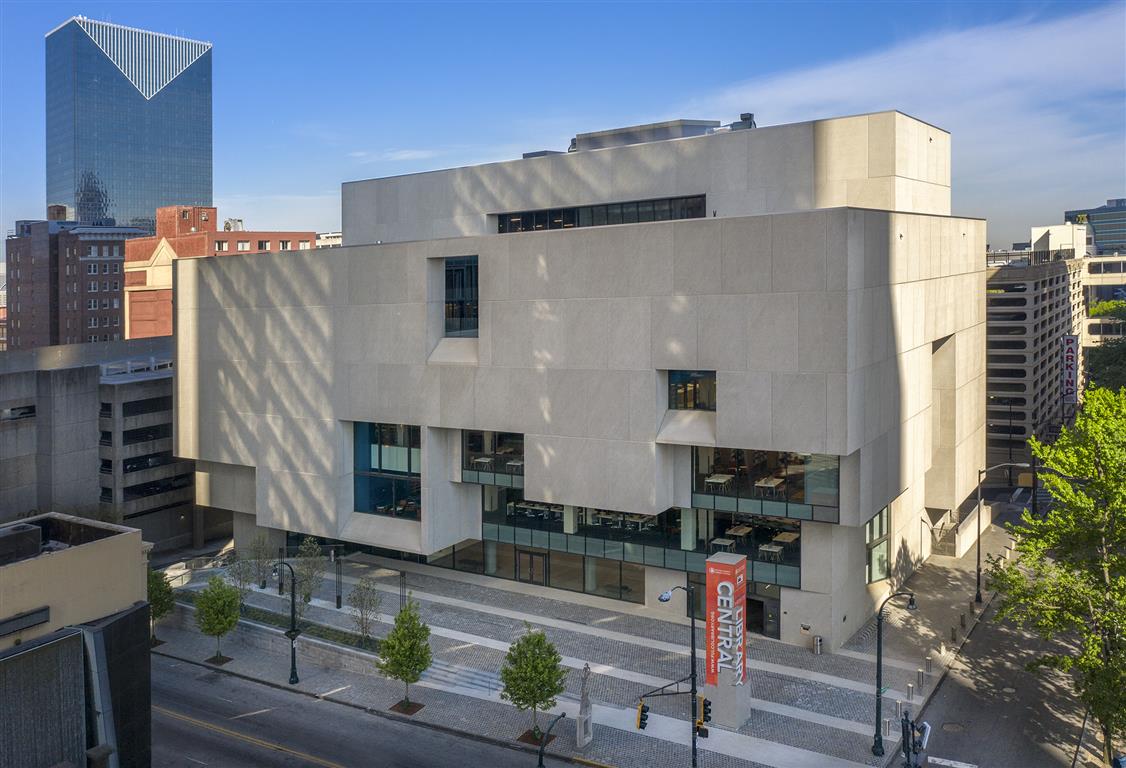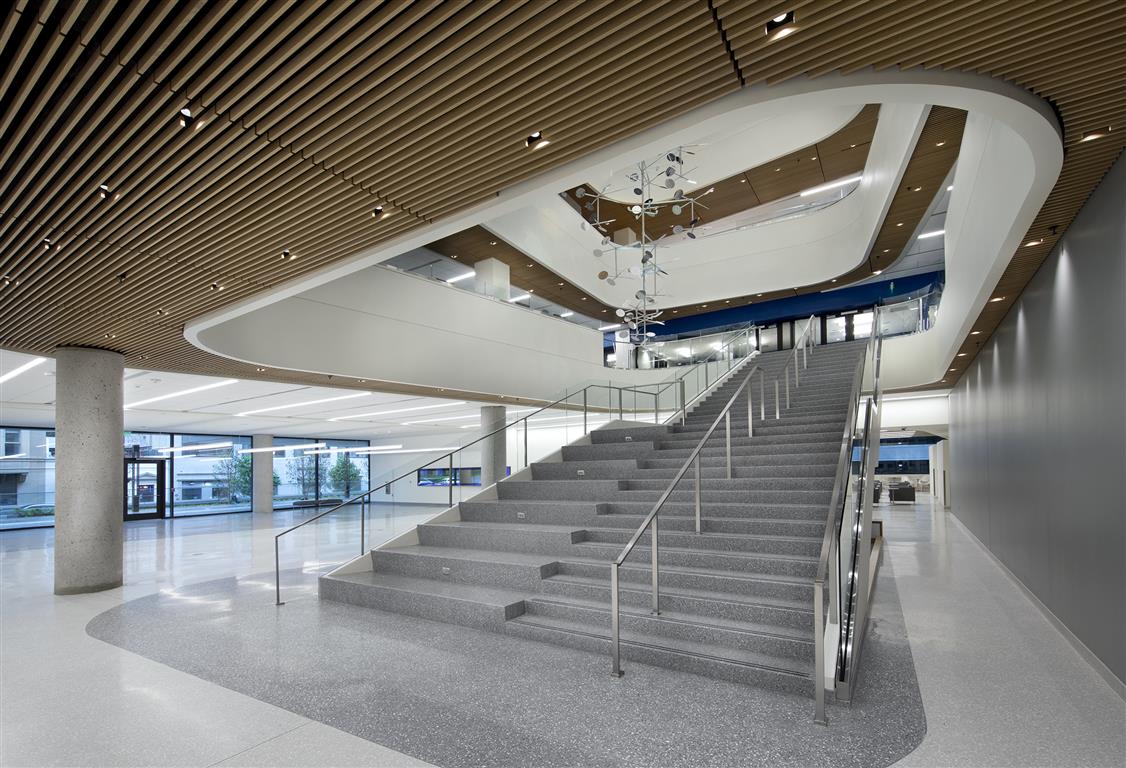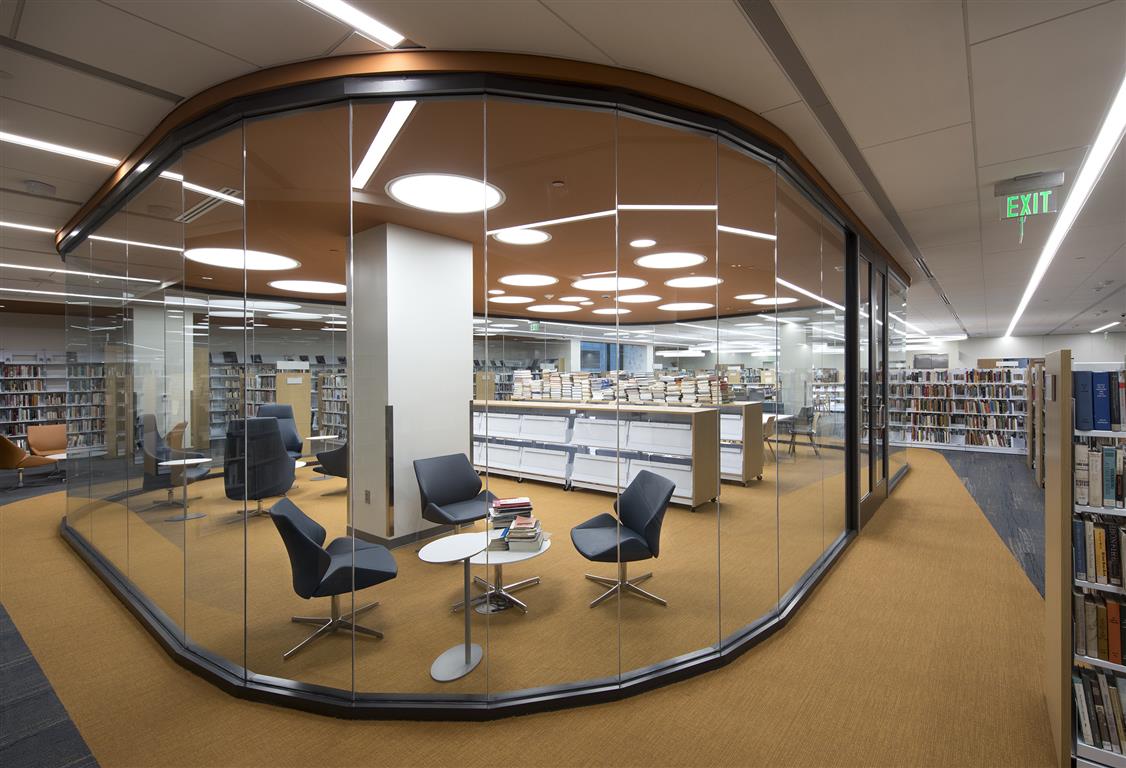Central Library Renovation
Atlanta, GA
Completion Date: 2022
Architect: Moody Nolan
General Contractor: Winter Construction
With a focus on preserving the original architecture, the 193,000 SF Central Library renovation maintained prominent elements of its Brutalist structure while undergoing a complete gut renovation of all mechanical, electrical, and plumbing (MEP) systems. The design team aimed to update the approach of the building and create an inviting ambiance to the previously enclosed 1980s façade. Our team worked alongside the architect and the general contractor in a design-build project delivery method to support the large-scale transformation.
Our mechanical engineering scope included the installation of new efficient chillers, restoration of the existing cooling tower, and replacement of all chilled water piping and air handlers. Additionally, the atrium was architecturally modified to open the building’s layout, requiring our mechanical and plumbing engineers to bring all life safety systems up to current code. A redesign of this scale naturally incurs some challenges. In order to bring in the amount of air needed for the new layout and avoid modifications to the existing building skin, our team diligently coordinated large ductwork around existing openings to ensure it fit the space allotted. This coordination occurred in tandem with an unforeseen challenge of basement flooding due to existing drainage issues. Our teams were required to quickly identify and reroute ductwork while preserving proper venting and the existing infrastructure.
The plumbing engineering scope included the replacement of all pumps, water heaters, plumbing fixtures, and most of the building’s piping. In order to address the water coming down from the roof and flooding the lower levels, our plumbing engineers redesigned the entirety of the roof drainage system and its piping. An additional task for plumbing and HVAC design was creating storage space for the existing library collateral while the renovation was underway. Opposed to transporting the books off-site and incurring that cost, our team designed a properly-conditioned and fire-protected storage area in the garage to store the valued items.
This renovation was a fast-paced project intended to bring the 1980s building into the modern-day, which required new technology and a refresh to all electrical equipment. Our electrical engineers updated the life safety systems, fire alarm systems, lighting fixtures, lighting control designs, and motion control systems. The implementation of advanced technologies potentially posed budget restraint conflicts; however, our design fully supported the renovation’s progressive aesthetic while remaining budget conscious.
Our team is excited to be a part of the Central Library’s move into the 21st century in design and sustainable practices, with the development also achieving LEED Gold certification. We provided MEP engineering, in addition to LEED energy modeling and MEP credits.


